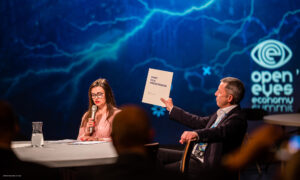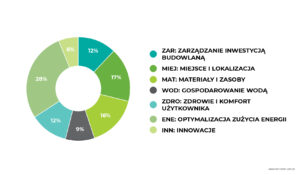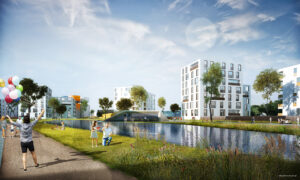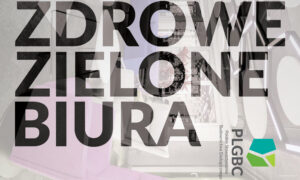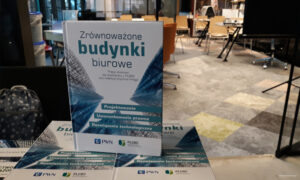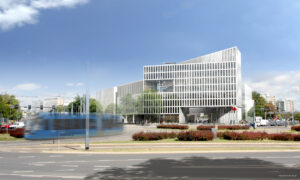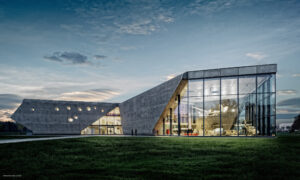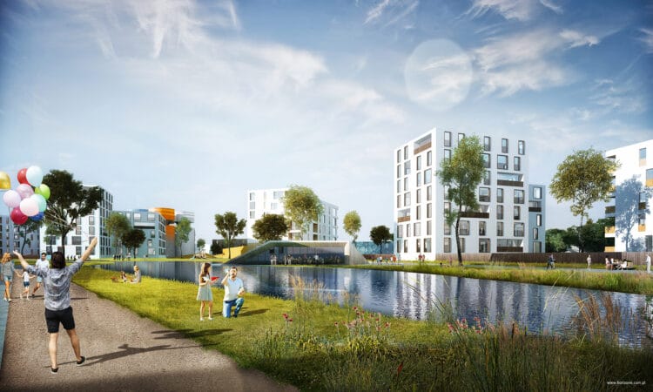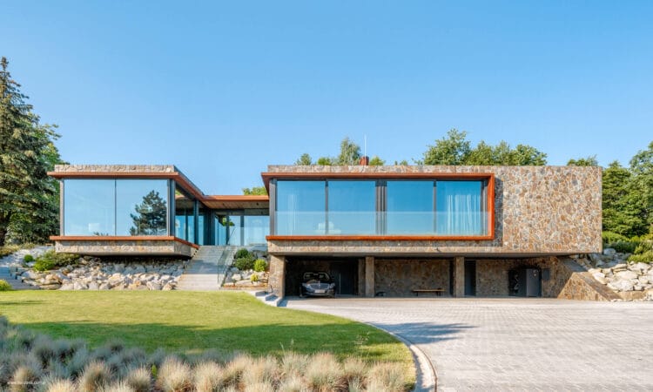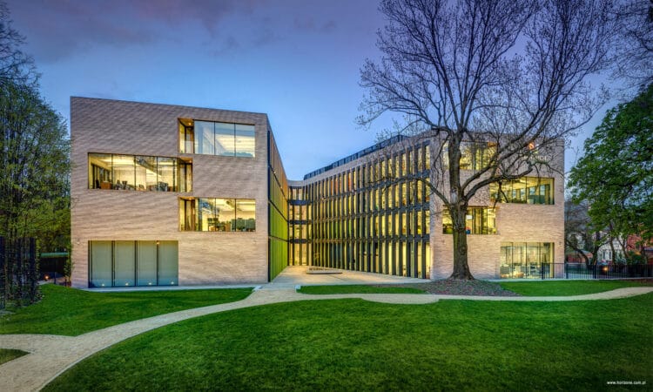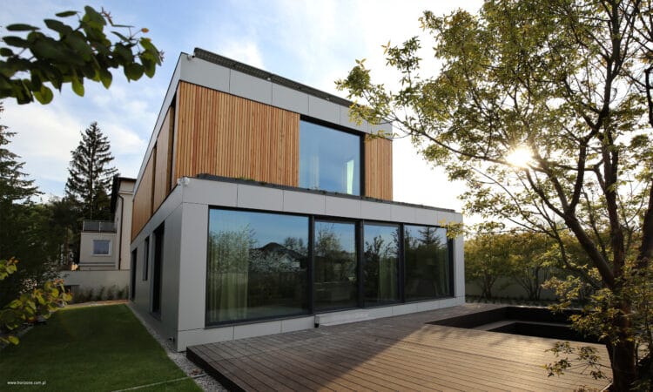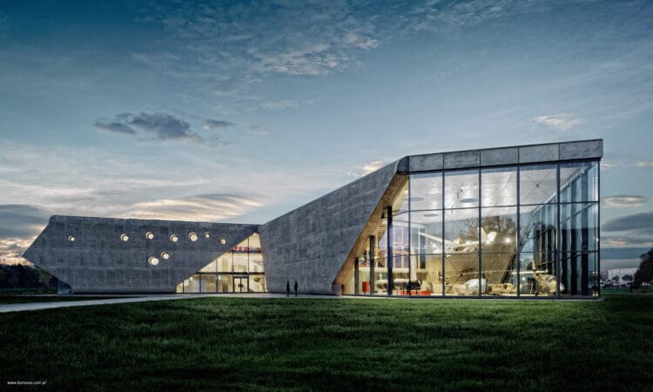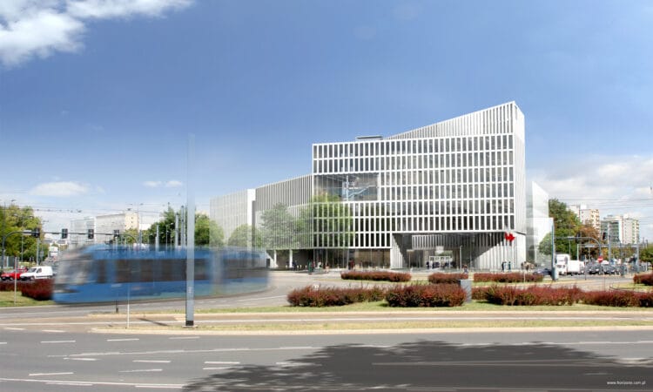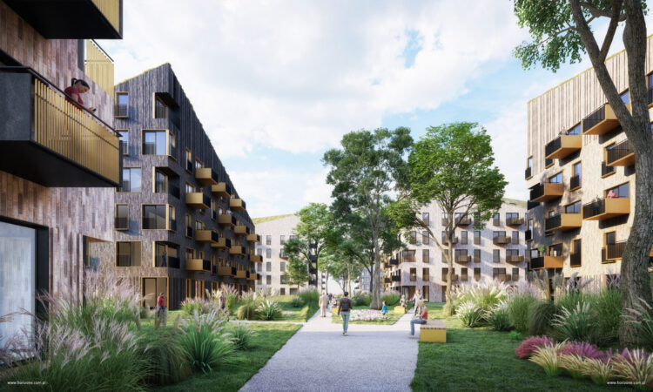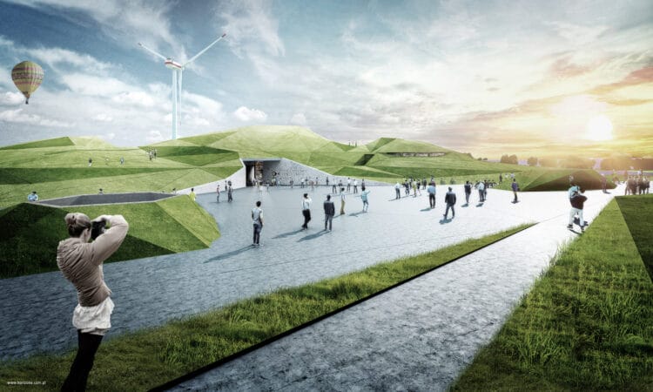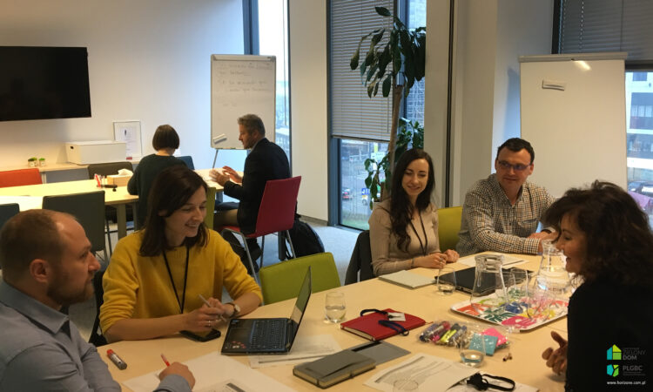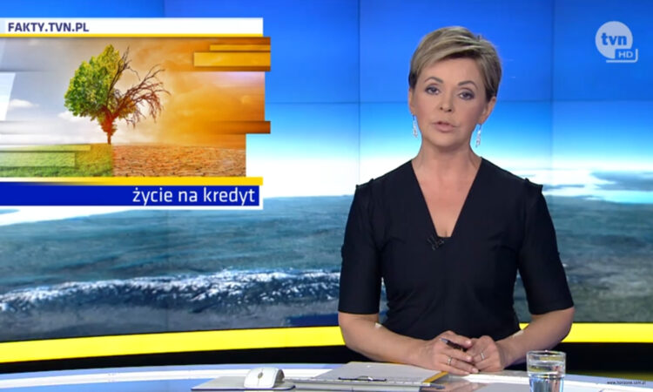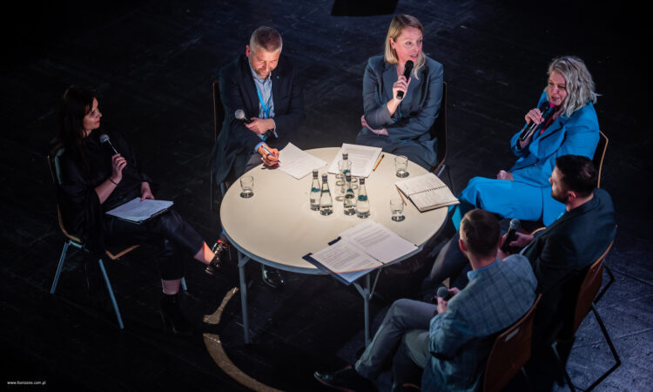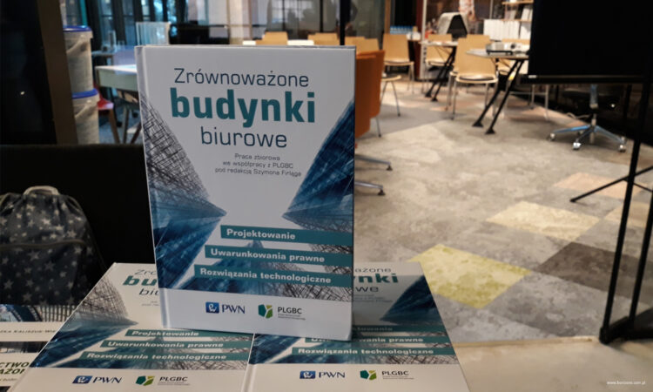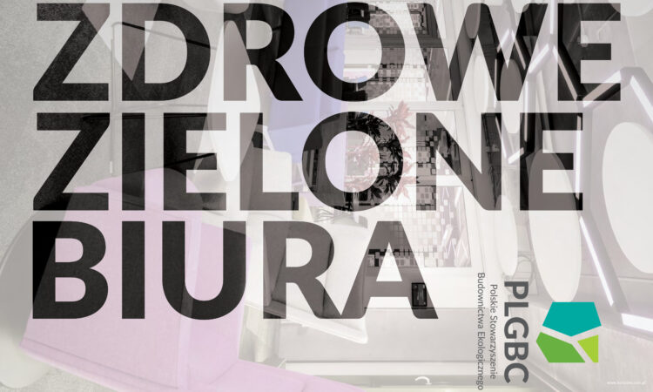
Collection and use of rainwater for lawn irrigation and for sanitary purposes (toilet flushing)
use of glazed atriums
use of skylights to let daylight into the session room of the assembly hall
Use of motion sensors to turn off lighting
Use of light sensors and DALI modules for optimal control of office lighting
the use of "light shelves" to effectively bring daylight deep into rooms
Use of BMS-controlled external blinds as protection from sunlight and excessive heat gain in the summer
Use of opening windows for night ventilation and cooling of rooms during summer (night cooling) and for natural ventilation during transitional periods
Minimize thermal gains by using a double ventilated facade
The use of high-efficiency active chilled beams (Active Chill Beams) for heating and cooling using heat pumps as a source of heat and cooling
Heat recovery from the domestic ventilation system in winter
low U-value insulation
compact volume
solid façade elements made of highly reflective light-colored material to reduce the "heat island" effect and excessive overheating of the building in summer
efficient wind turbines to generate electricity
coupled solar-photovoltaic cells (PVT Panels) to produce domestic hot water and electricity
double ventilated facade with external louvers
green roofs for rainwater retention
entrance area with high-reflective flooring and ceiling for bringing daylight into the entrance lobby
tri-generation system
Large-format glazing with photovoltaic cells (PV Panel) integrated in the glass to generate electricity

heat recovery from the comfort ventilation system in winter
use of highly effective, active heating and cooling beams (Active Chill Beams) for heating and cooling using heat pumps as a source of heat and cooling
trigeneration system
low U-value insulation
compact volume
Minimize thermal gains by using a double ventilated facade
Use of opening windows for night ventilation and cooling of rooms during summer (night cooling) and for natural ventilation during transitional periods
entrance area with high-reflective flooring and ceiling for bringing daylight into the entrance lobby
Use of BMS-controlled external blinds as protection from sunlight and excessive heat gain in the summer
Large-format glazing with photovoltaic cells (PV Panel) integrated in the glass to generate electricity
double ventilated facade with external louvers
green roofs for rainwater retention
use of glazed atriums
coupled solar-photovoltaic cells (PVT Panels) to produce domestic hot water and electricity
the use of "light shelves" to effectively bring daylight deep into rooms
use of skylights to let daylight into the session room of the assembly hall



